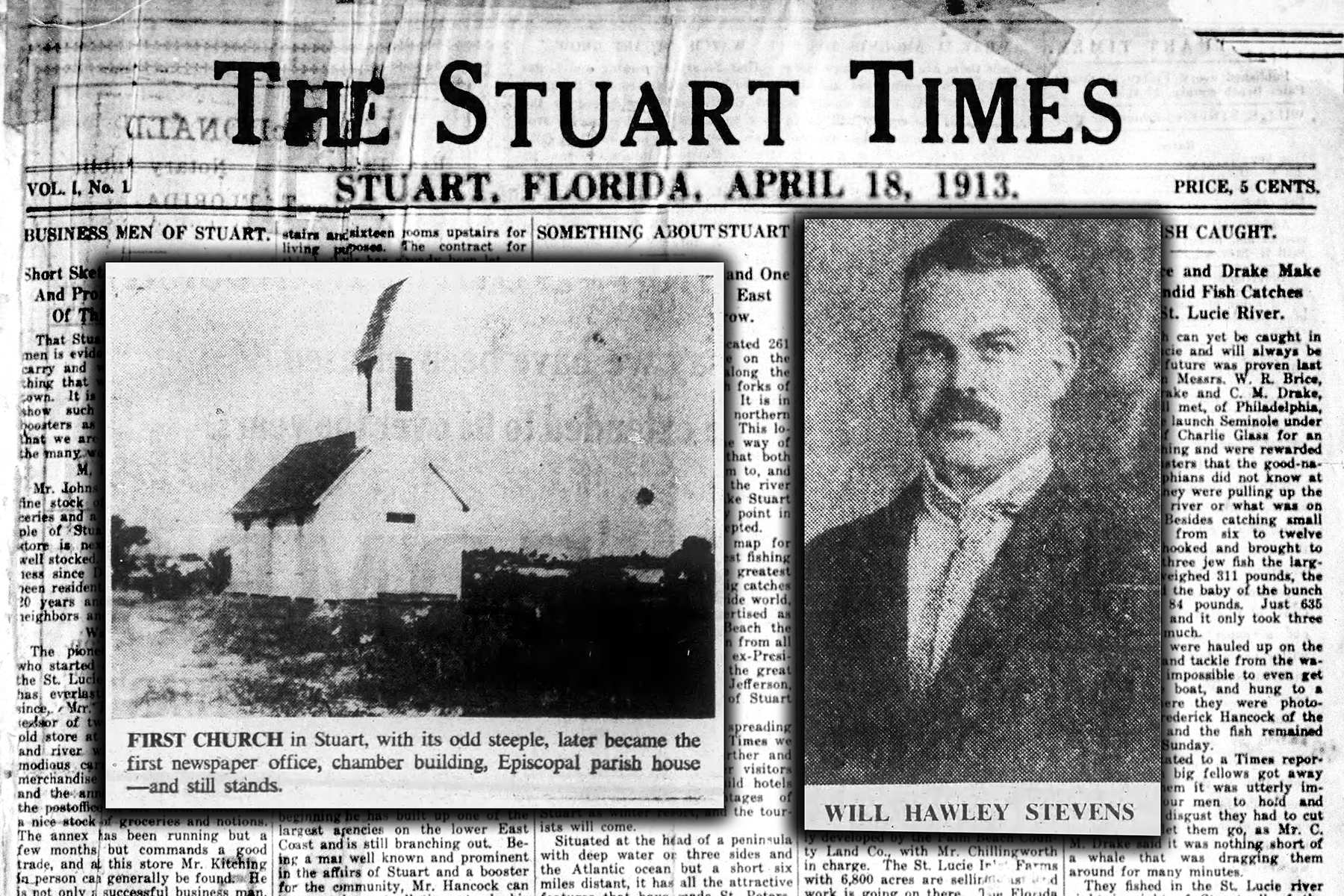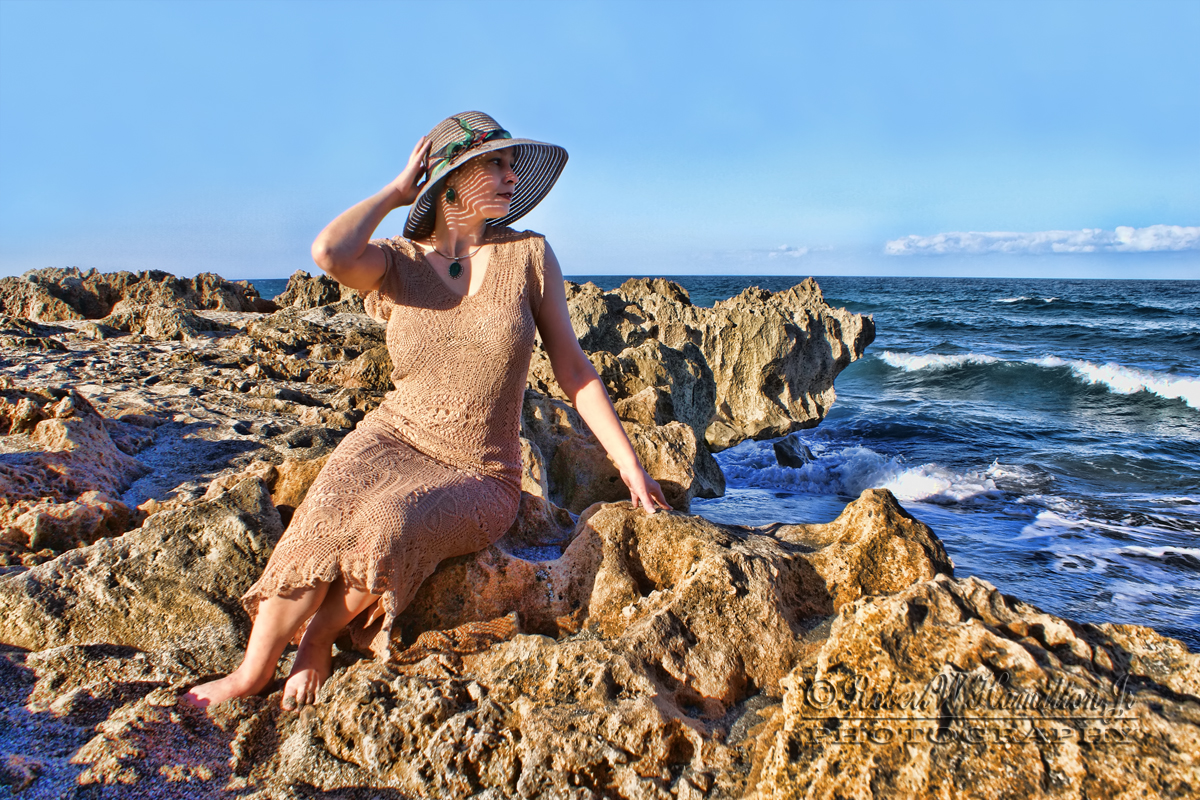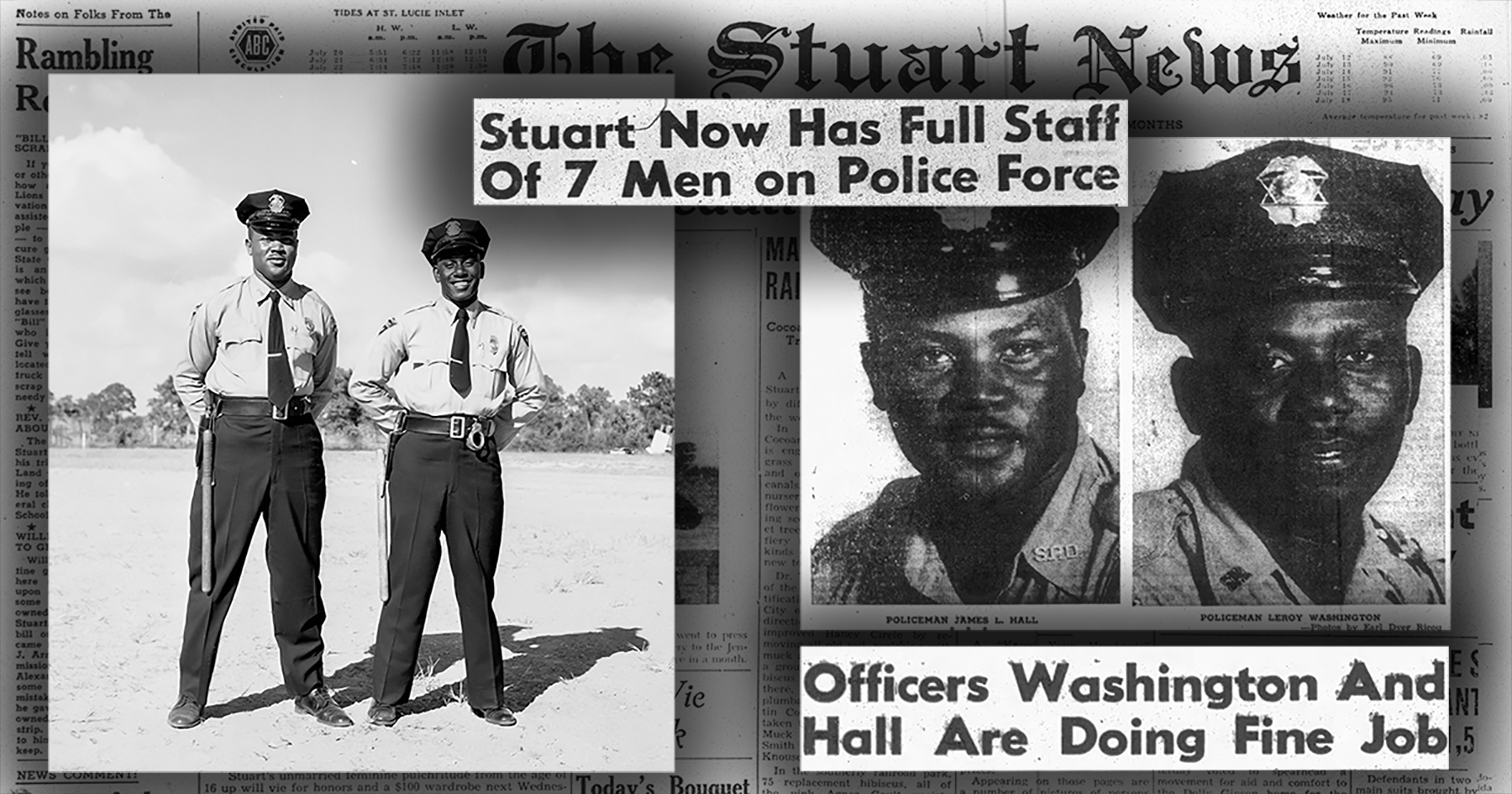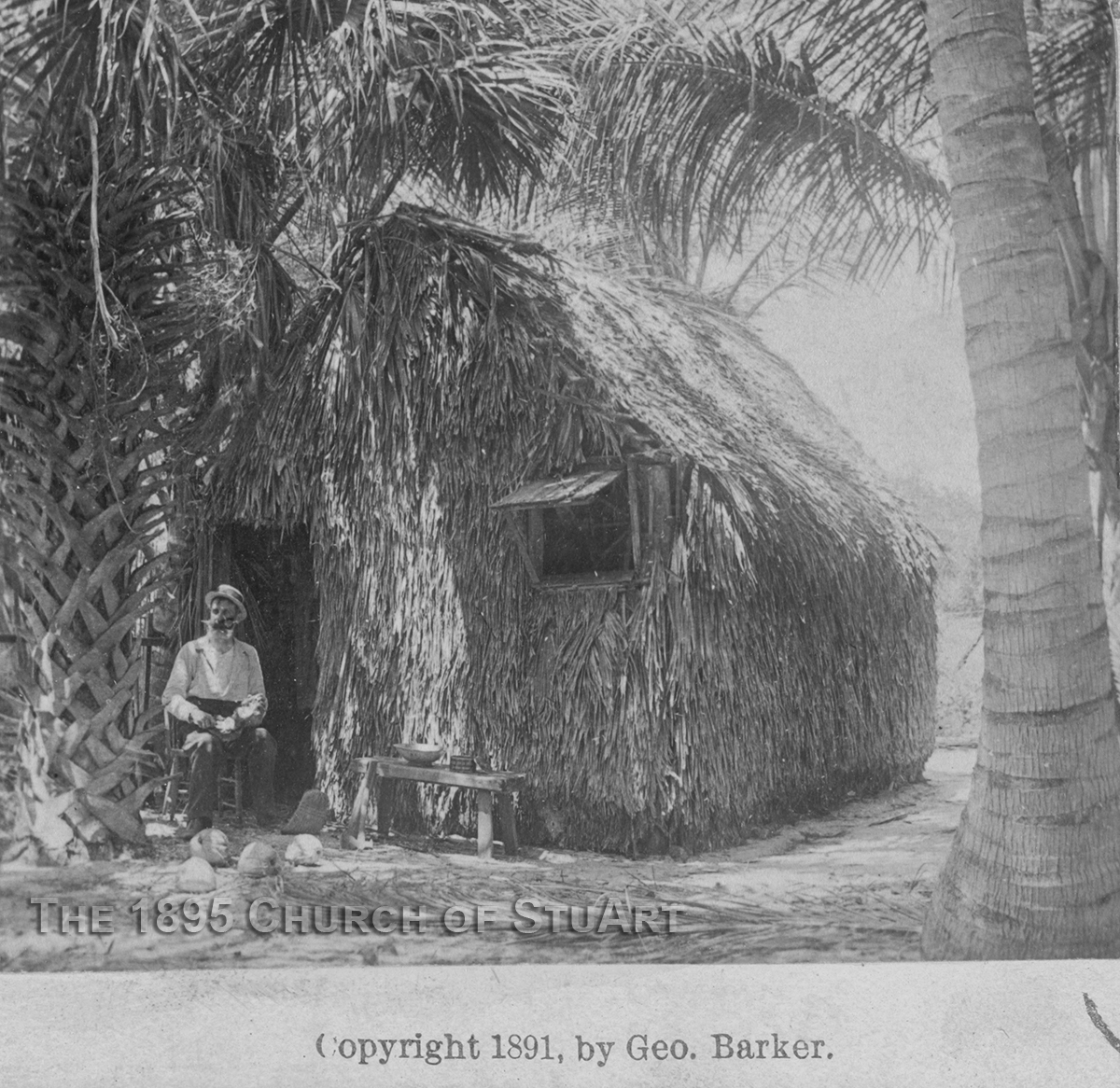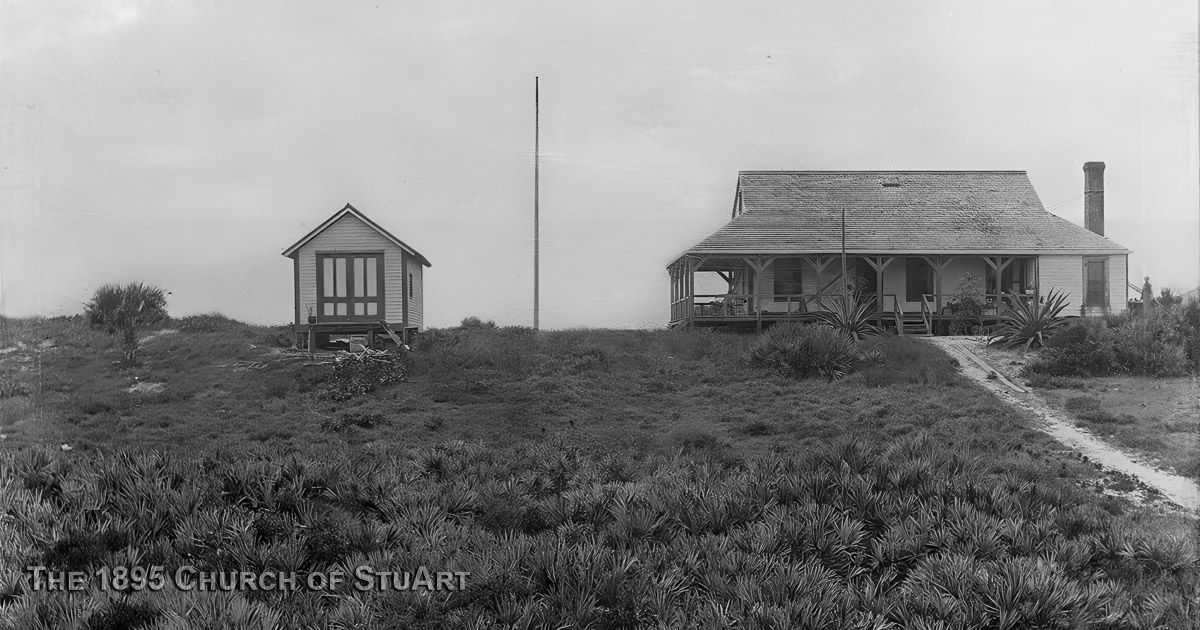“This office notes that the property located at 311 SW 3rd Street, Stuart Florida (8MT346) appears to meet the criteria for listing in the National Register of Historic Places,” Florida Department of State | Division of Historical Resources.
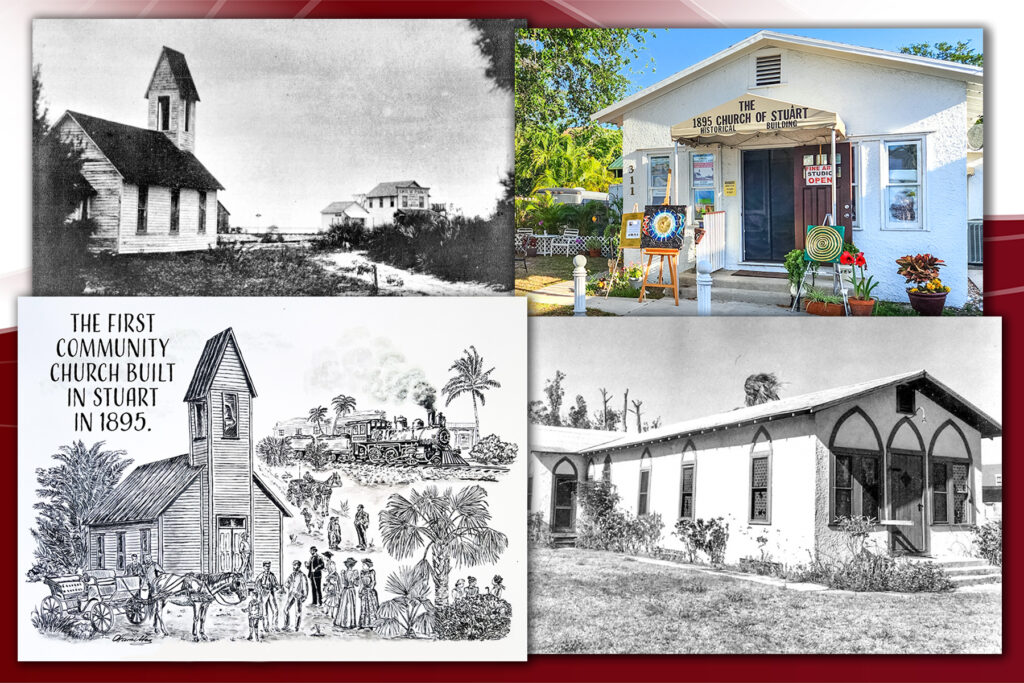
The first community church, also known as the Pioneer church, built in 1895 in Potsdam (Stuart) is located in Downtown Stuart, Florida. You are welcome to visit us! 311 SW 3rd St. Stuart, FL 34994
First of all, we would like to mention how grateful we are to our local historian Alice L. Luckhardt for all her guidance and advice on the restoration. She had not only a special love for this little historical church but she even new the spacing of the studs!
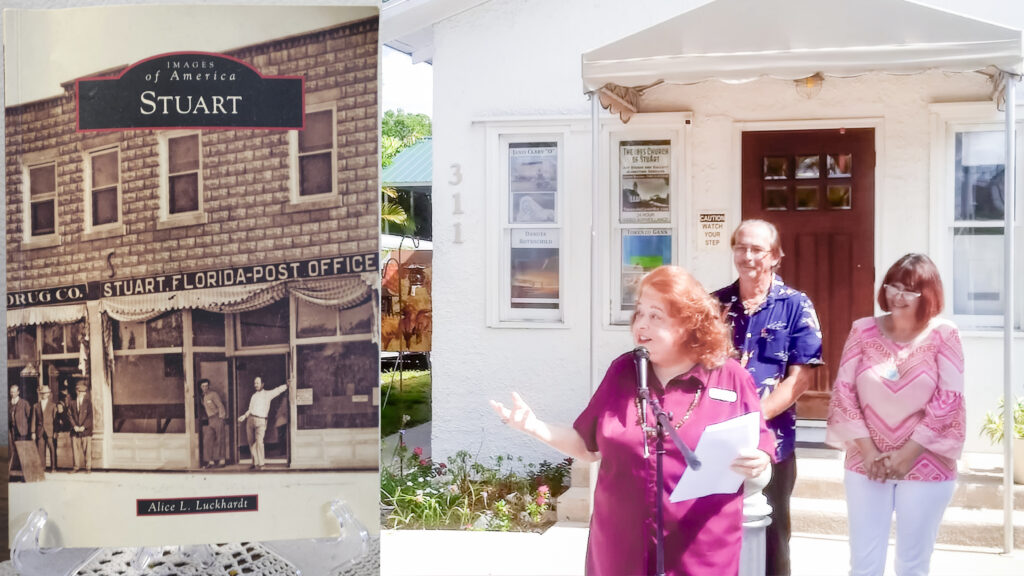
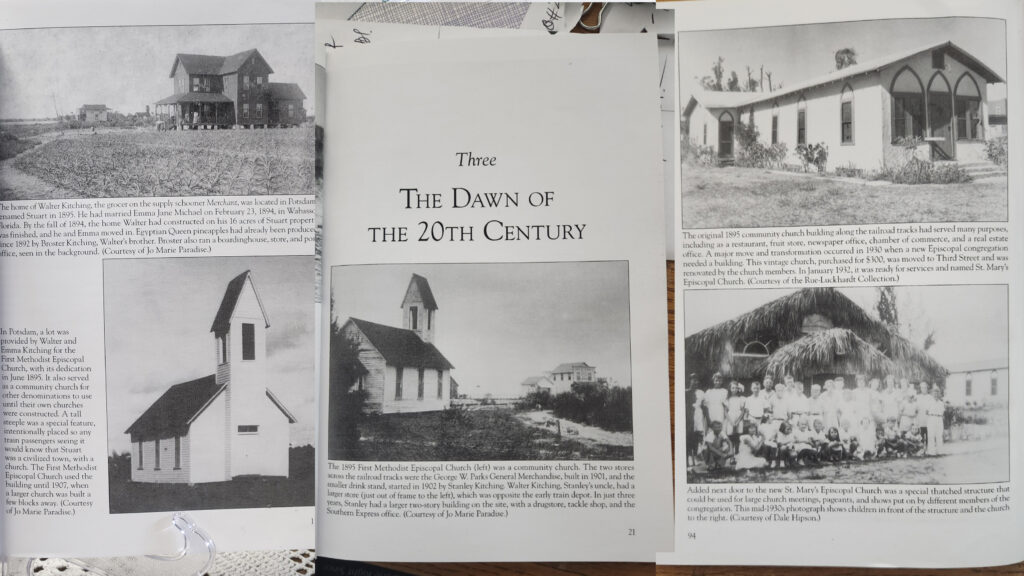
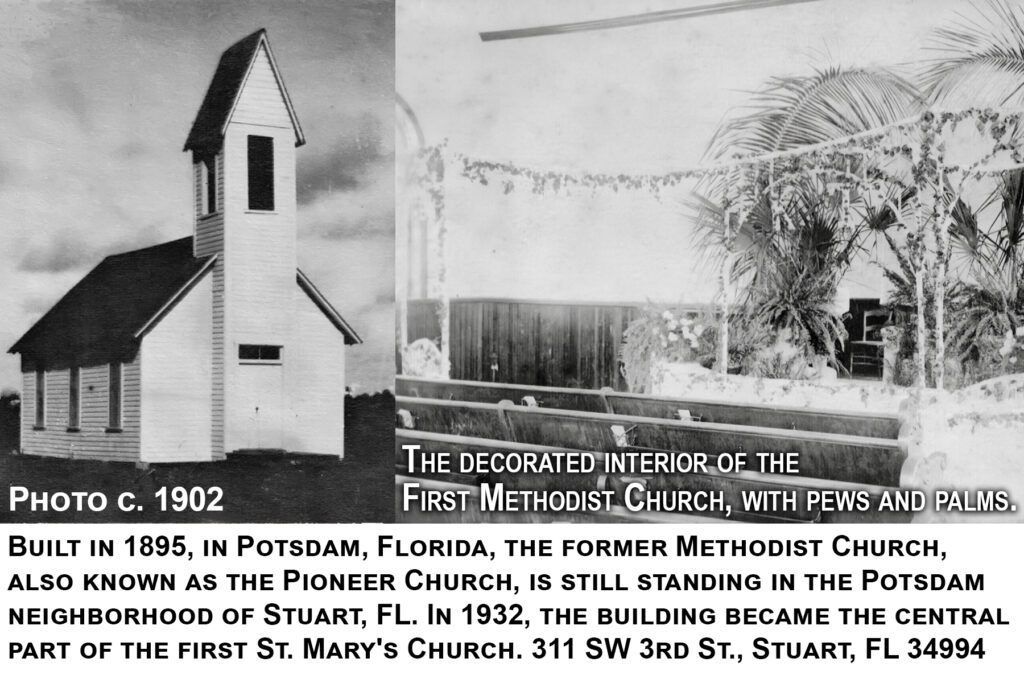
We bought the historical building at the end of June of 2019. Our first mission was to clean the attic. You can see the original beadboard ceiling above Robert W. Hamilton, Jr. (the 1895 Methodist Church section)

The central part of our building is the original First Methodist Church built in 1895. The pictures below show the 1895 lap siding and studs (Old Dade County Pine)
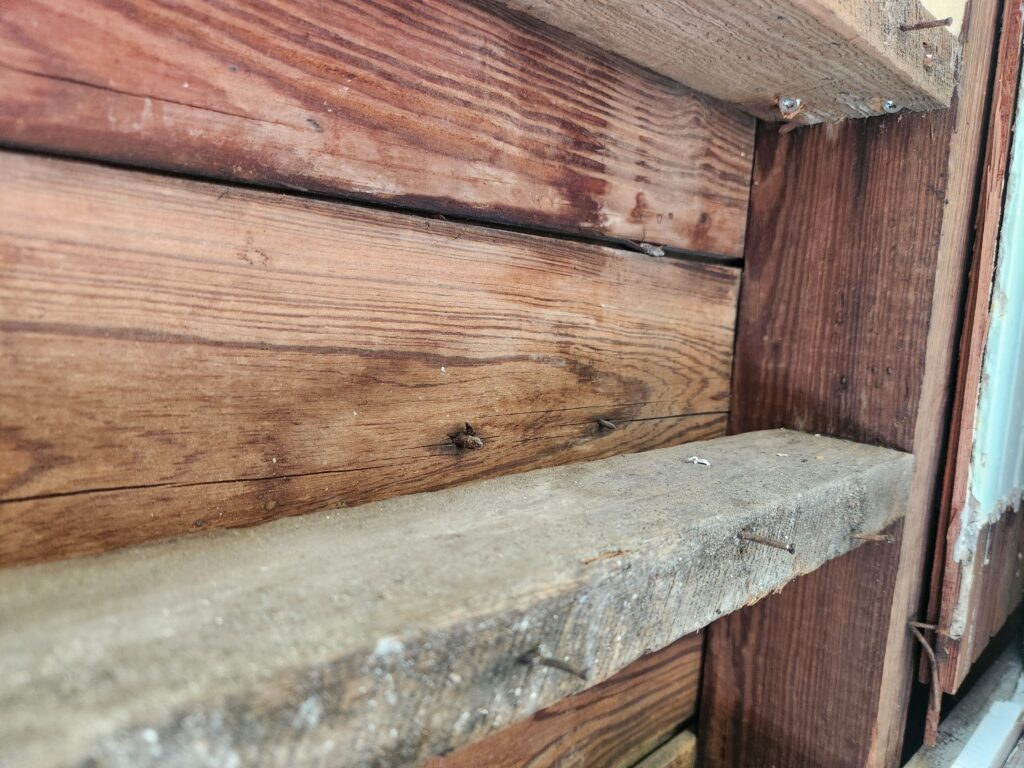
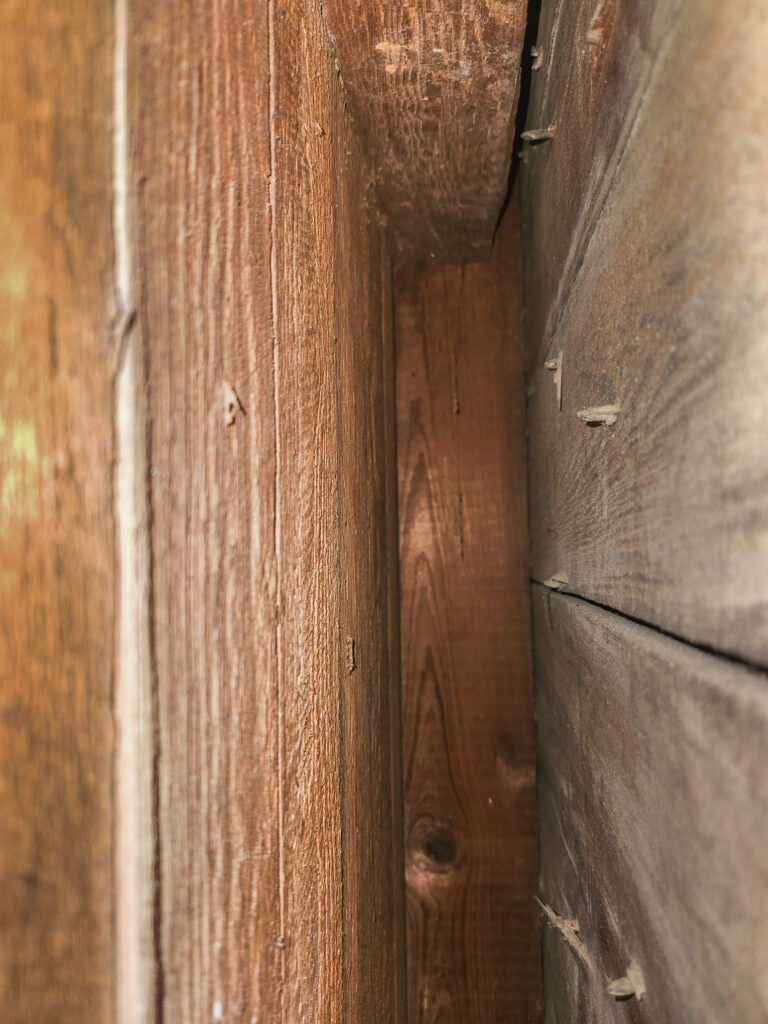
Above the drop ceiling is the original beadboard ceiling which needs to be restored. (the 1895 section)
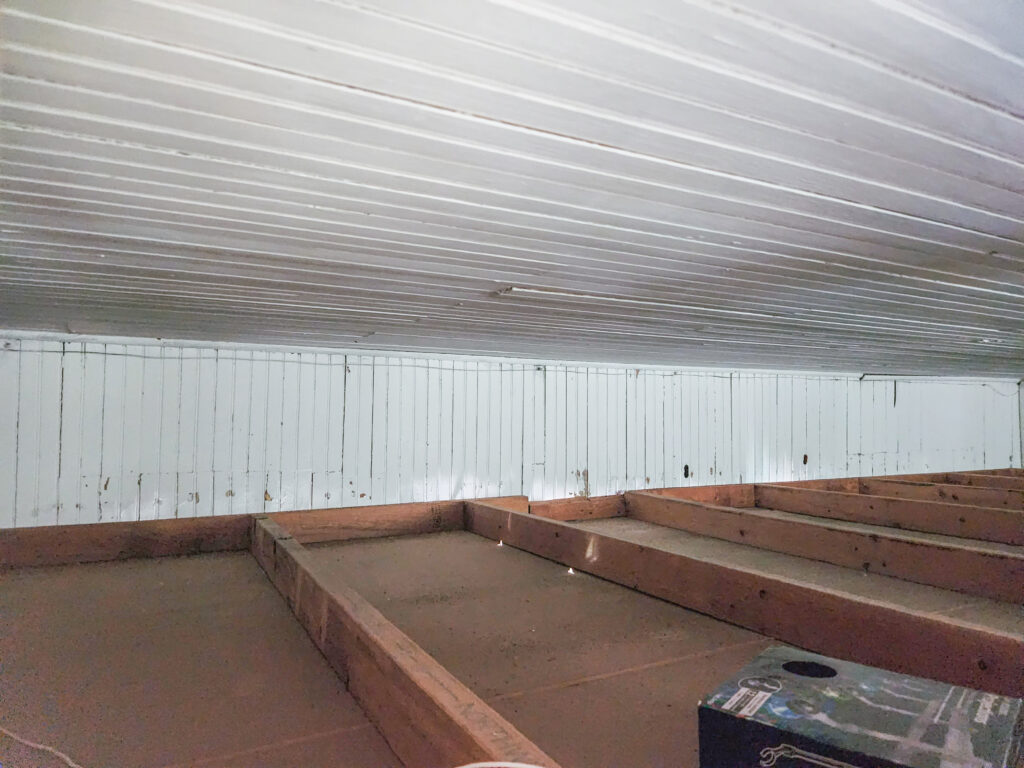
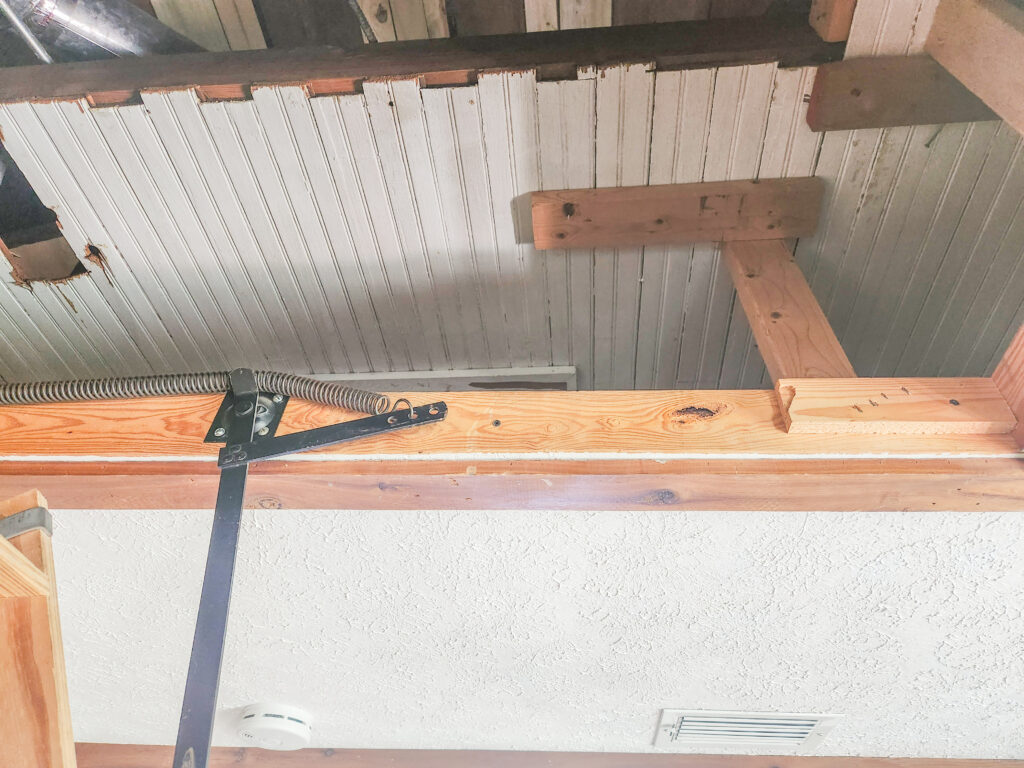
We removed the dry walls and the 1960-70s paneling, uncovered the original beadboard, and now in the process of the original beadboard restoration. On May 13, 2025, Specialty Engineering Services & Solutions, Inc. also recommended: ” In a portion of the interior buildout there is a drop ceiling. Calculations based on the spacing and spans of the supporting structure show that this drop ceiling is placing an over burden on the ceiling joists and that the drop ceiling should be removed. This is not an immediate safety concern as there are only minimal signs of being over stressed, however this report must state that it should be removed for structural concerns.” (the 1895 Methodist church section)
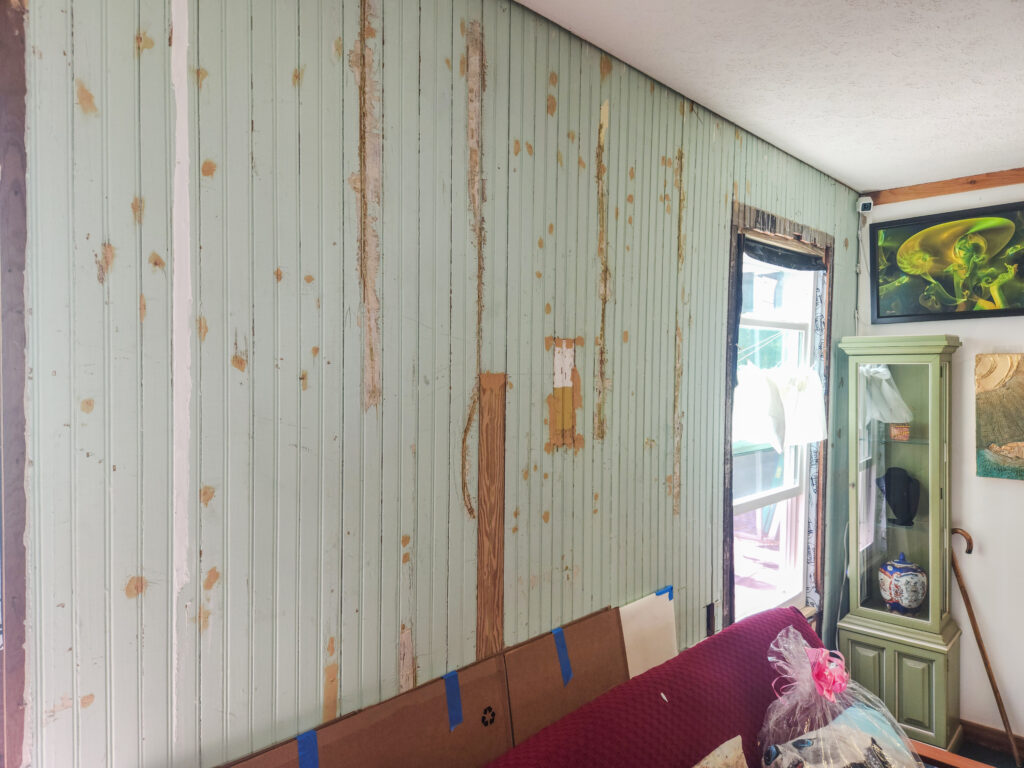
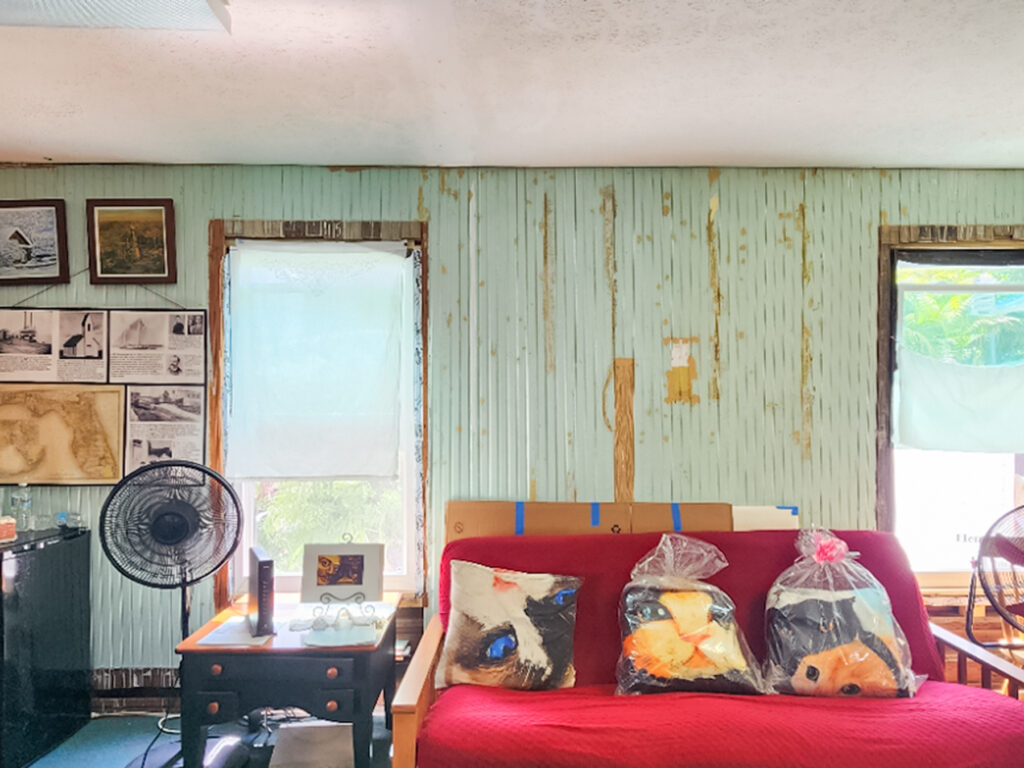
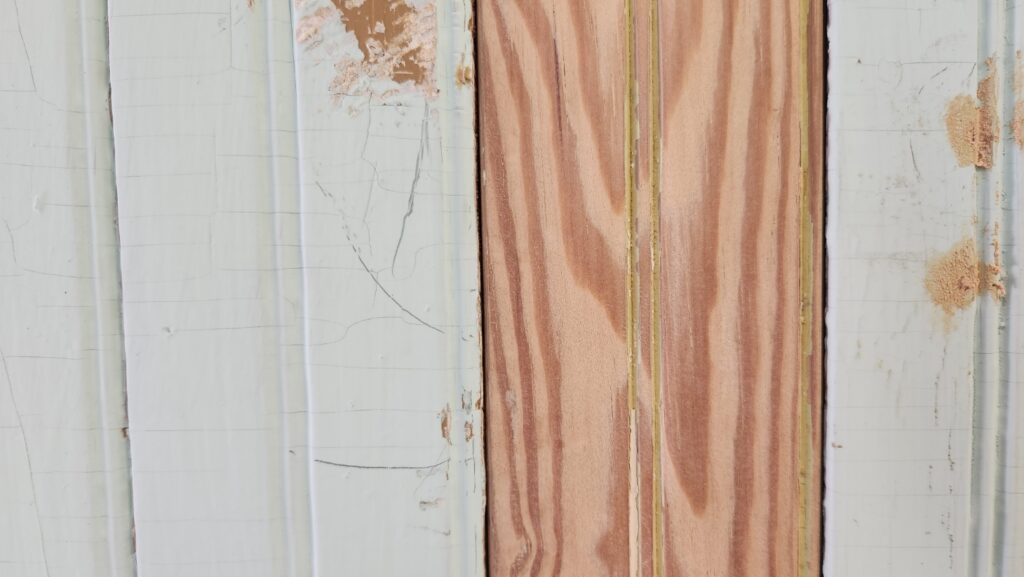
The original floor (under the different carpets layers over the decades) is in a very good condition. We are planning to remove the carpets and restore the floor.
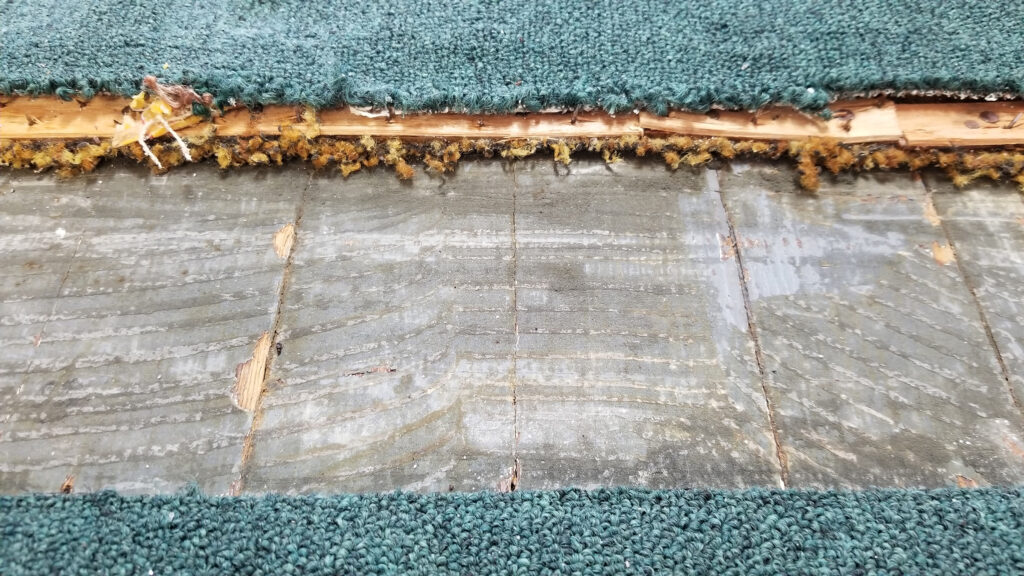
The roof features the Old Dade Pine trusses and boards. Over the century, the building survived major hurricanes in our area with no damage to the structure. In 2022, the wind mitigation and home inspector gave our roof a mean uplift resistance of at least 182 psf.

We found the lancets in the attic above the part of the building that was added in the early 1932 by the St. Mary’s Episcopal Church.

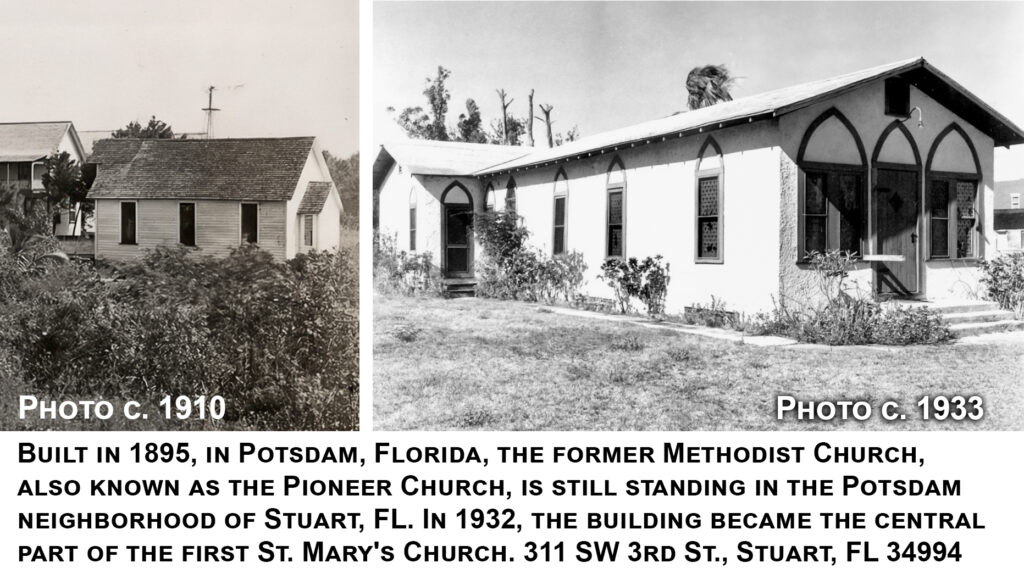
When we removed the drop ceiling we saw the marks from the Saint Mary’s Episcopal Church lancets over the door ways and windows. We will be installing the restored interior lancets back. In the photo below, you can see that over the years the beadboard was painted several times. The original color by Methodist Church was white. Later, the beadboard was painted bluish-gray and yellow.
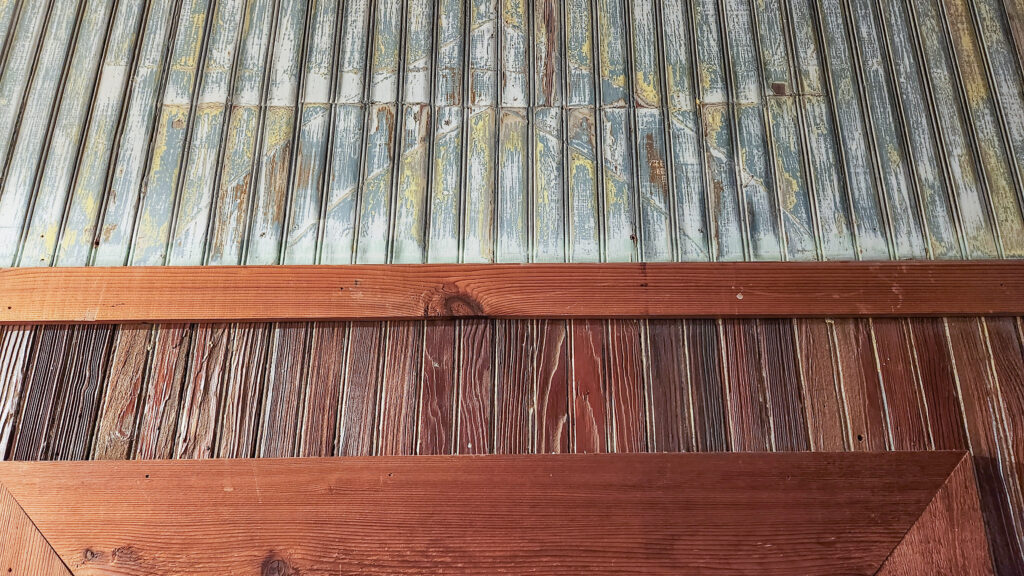
The beadboard (wall and ceiling) will be painted white.
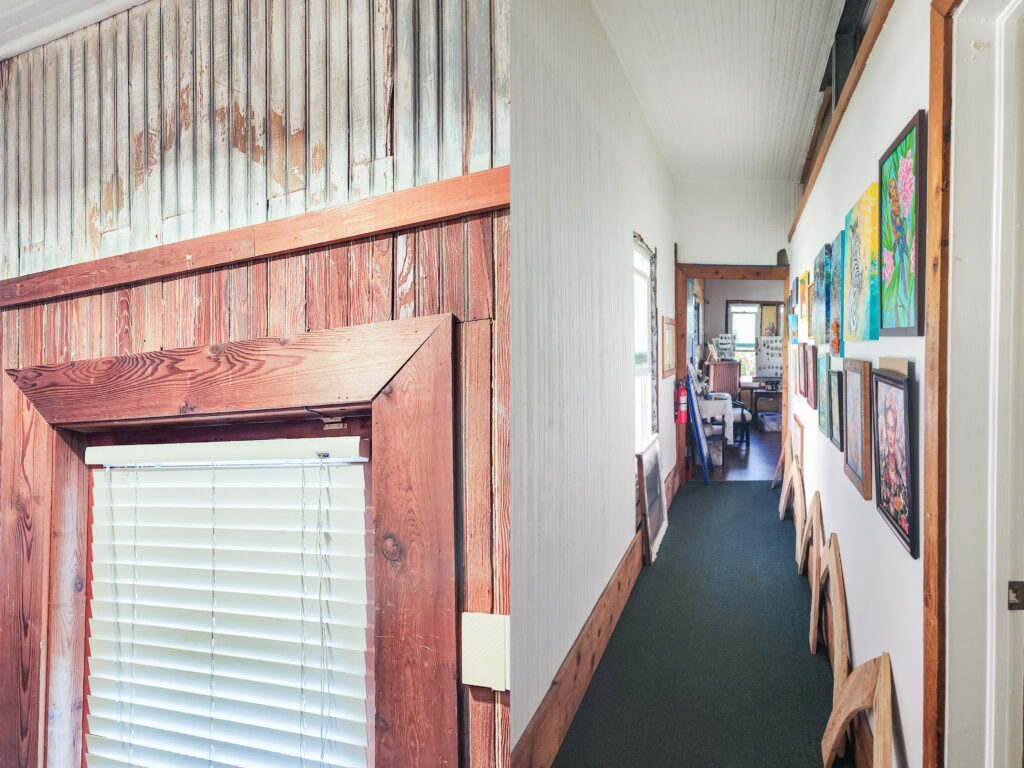
The interior lancets will be stained along with windows trim.
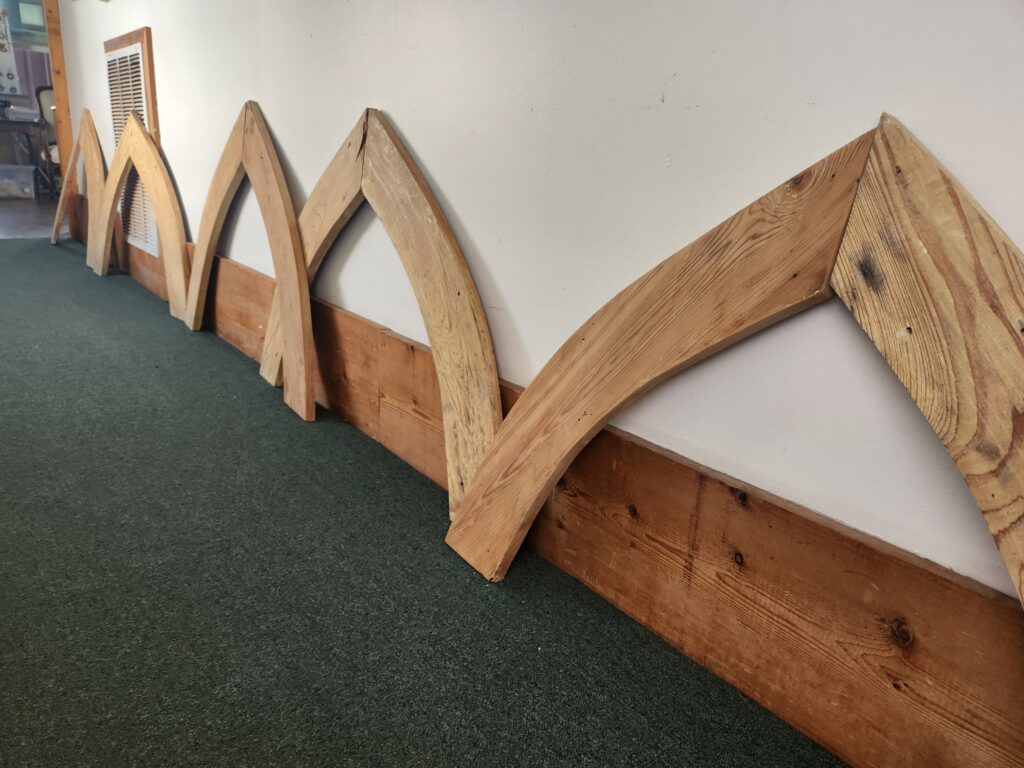

Jonathan Kirchhoff, a professional woodworker specializing in heirloom furniture, updated our small kitchen with the custom cabinets , shelves, and table made of 100 y.o. Cypress wood brought from Fort Denaud to match the era theme. (In the 1930s section). And you can see the original beadboard. The beadboard will be sanded and painted white as it was in 1930s by St. Mary’s Church.
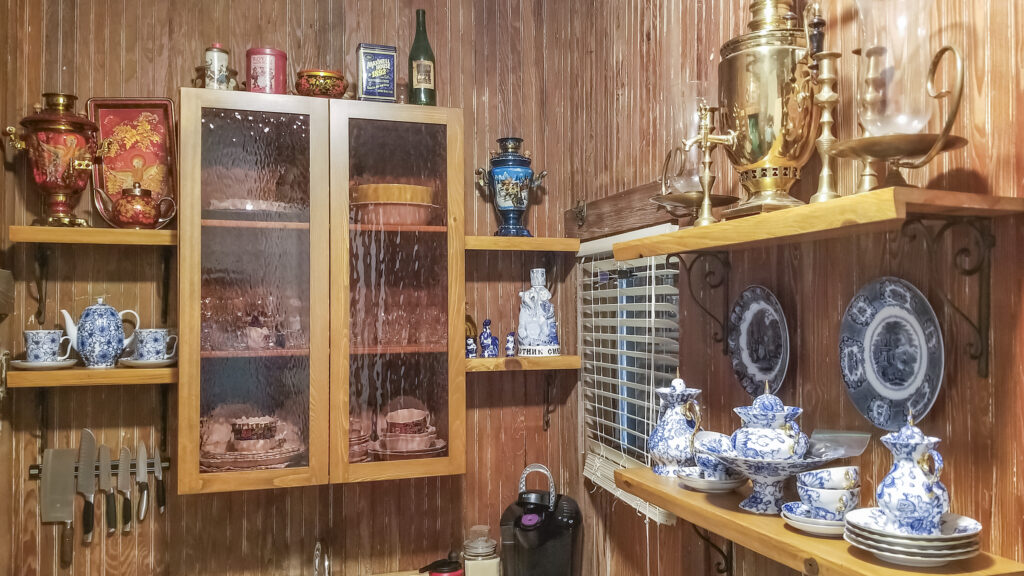
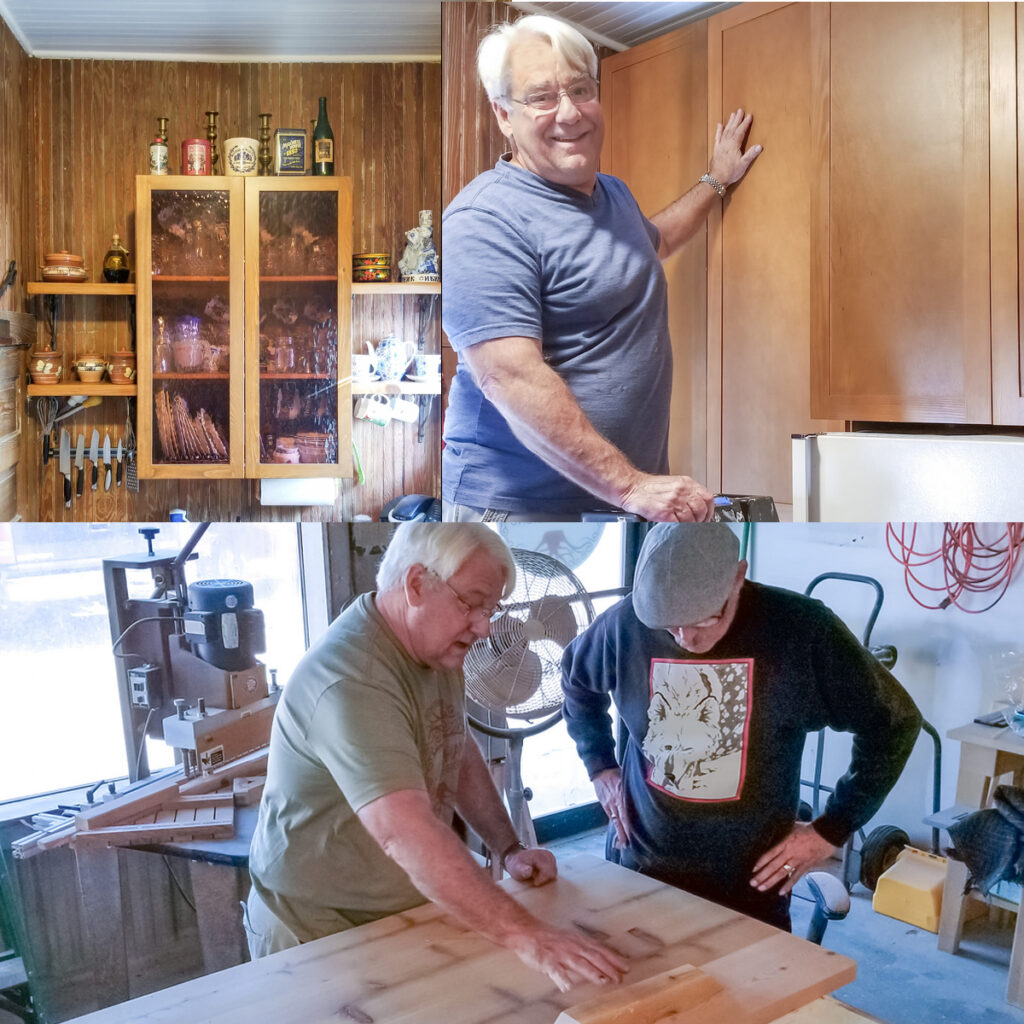
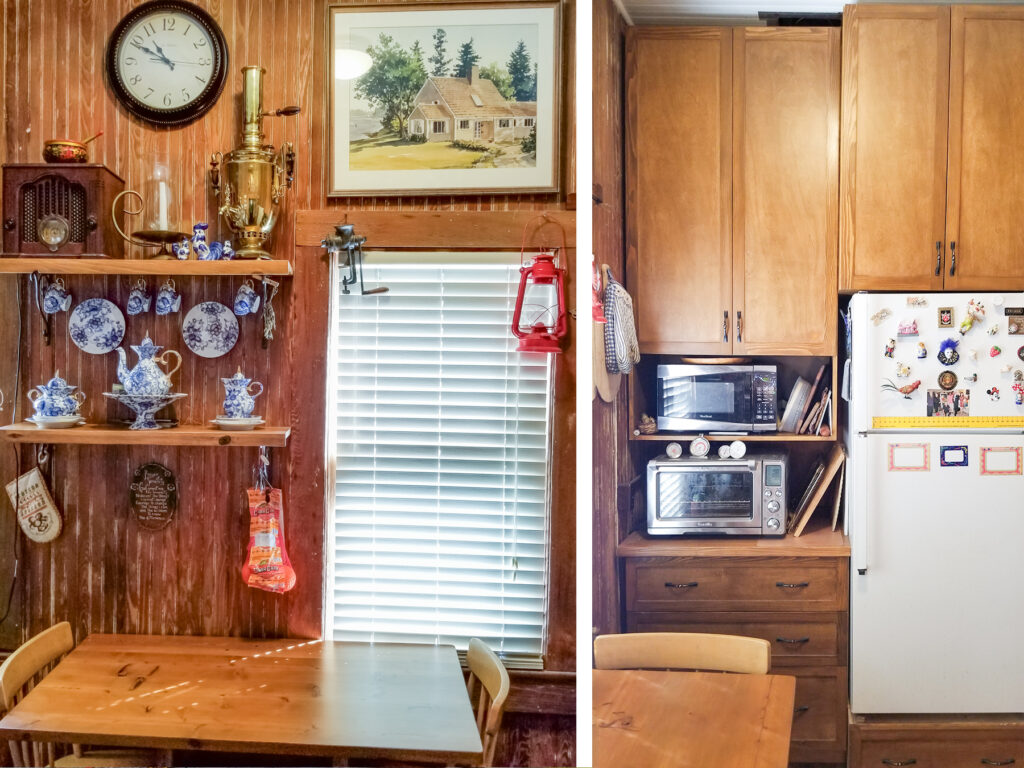
The original beadboard above the drop ceiling. (in the 1932 St. Mary’s Church section)
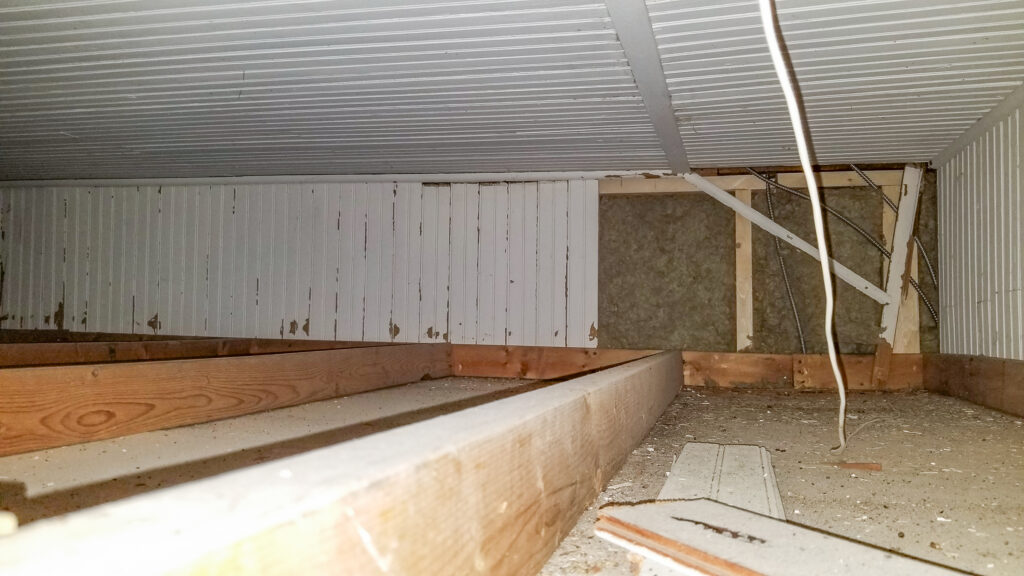
Beadboard restoration: removal of drywall (walls, drop ceiling) and 1960-70s paneling, uncovering the original beadboard and sanding before painting white. (the 1932 St. Mary’s Church section)

The drop ceiling is removed. The original beadboard ceiling restoration in the1895 Methodist section

Restoring the original beadboard in the 1895 Methodist section and painting the beadboard white.
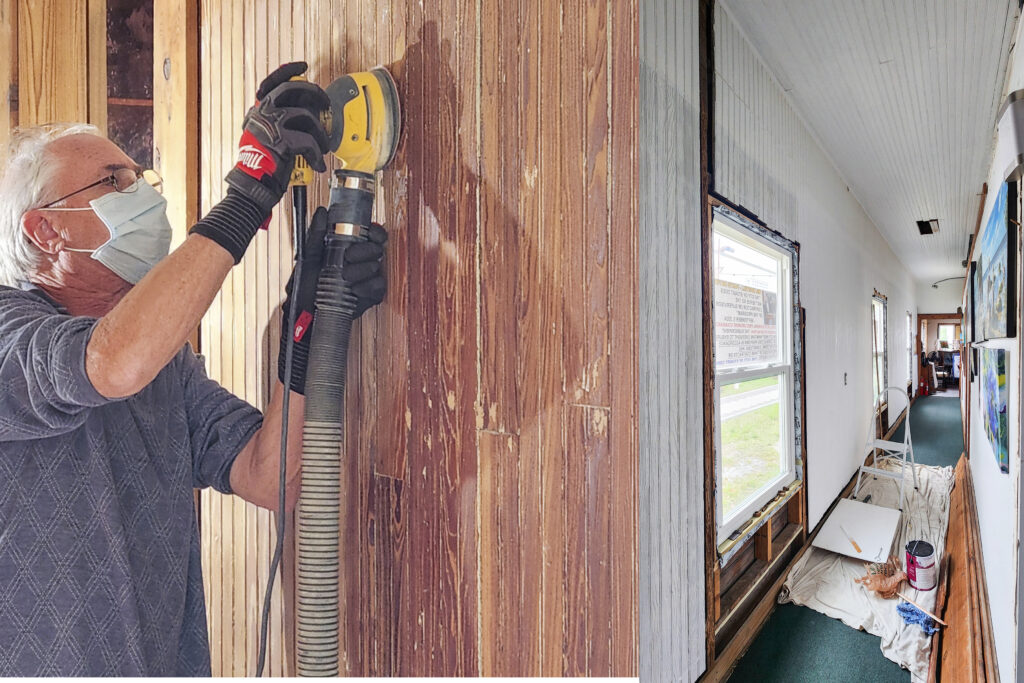
We needed a bathroom with a shower. After we removed the drywall and 1960-70s paneling, we were concerned, looking at the mess under the window. But when we removed the damaged beadboard, cleaned all the mess and pulled out the old newspapers, we were relieved – the exterior load-bearing wall studs were in a good condition. The rest of beadboard was in a very good condition. We sanded it and painted white. With the help of our professional woodworker Jonathan, all we had to do was to add extra blocking to the bathroom window. (the 1932 St. Mary’s Church section)
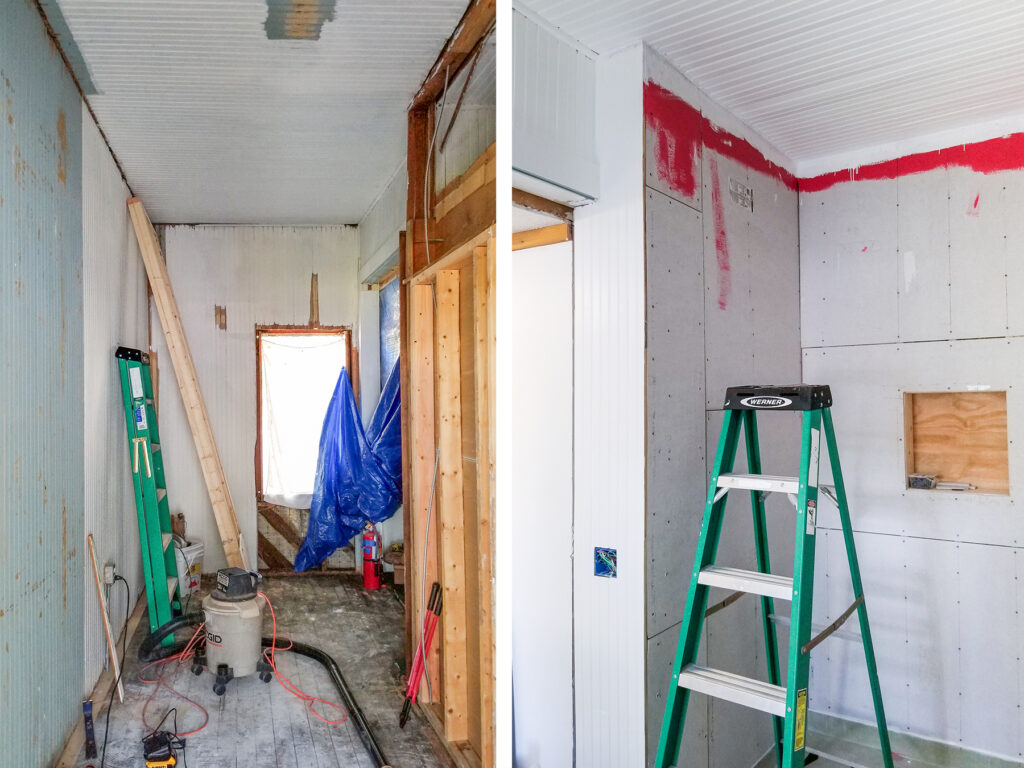

We have restored the original beadboard (walls and ceiling). We designed our bathroom in the 1930s style but with a Victorian style vanity. We also got a pull chain toilet, installed by Dave’s Plumbing (In the 1932 section of the building)
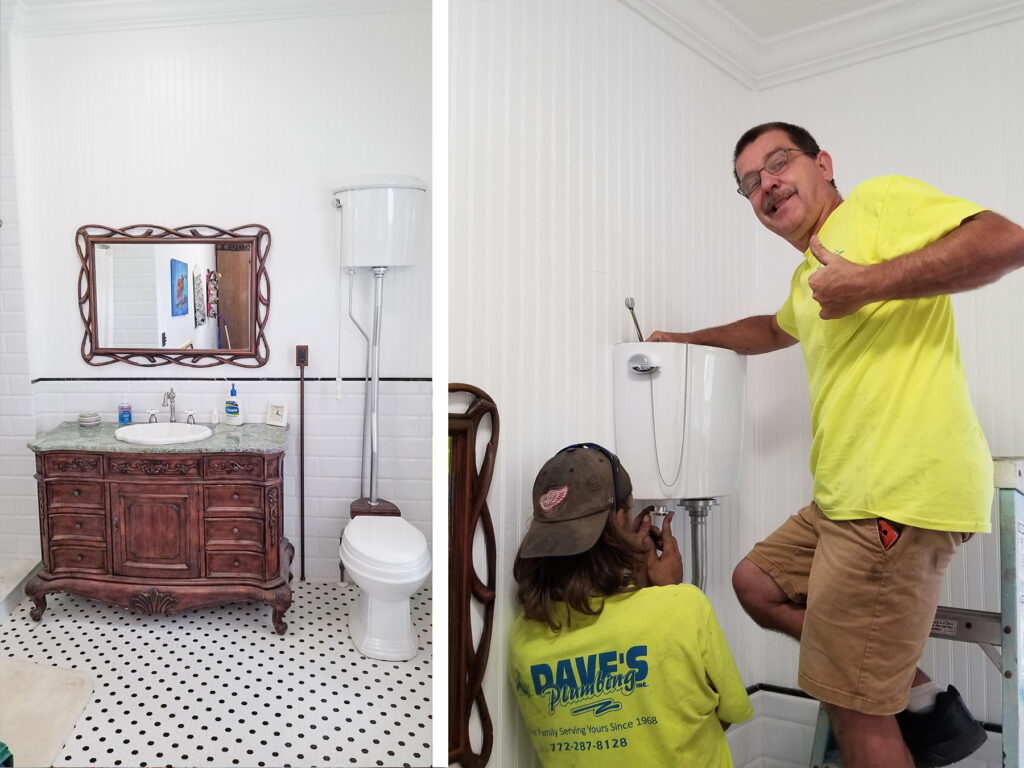

Danuta Rothschild, a professional artist, did a fantastic job on our antique mirror Robert brought from Italy! The mirror was made of poplar wood, the staining did not go as planned. Danuta made her artistic magic matching the mirror color to the vanity!
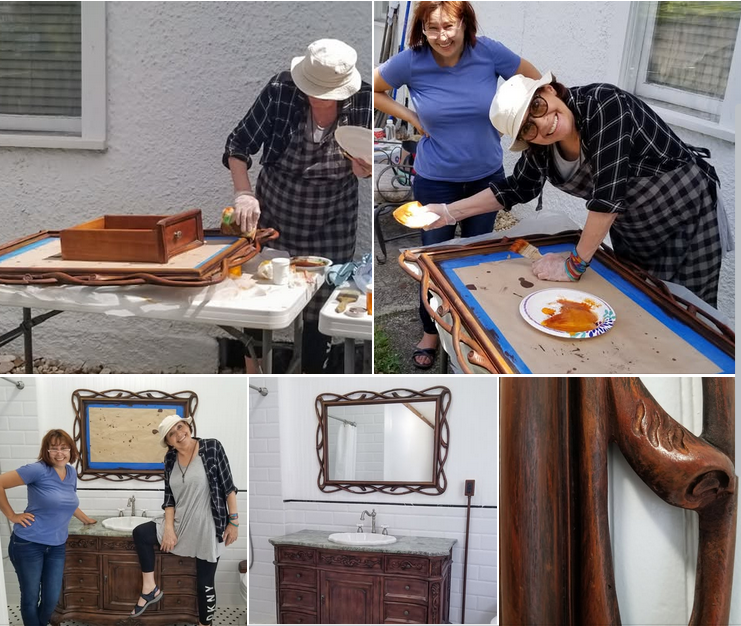
We proceeded with removal of the drywall, 1960-70s paneling, drop ceiling, uncovering the beadboard. The exterior load-bearing wall framing looked good. We cleaned up the cavities, added extra fire blocking and cripples, insulated the walls with a layer of closed-cell spray foam and Rockwool insulation, and reinforced the interior load-bearing walls with 3/4″” plywood.

The 1930s St. Mary’s Section: insulating the walls and reinforcing with plywood. The beadboard will be installed next. An interesting fact about plywood. The Forest Products Laboratory, a national research laboratory operating under the U.S. Department of Agriculture Forest Service since June 1910, began testing plywood sheathing in the late 1920s and successfully erected an experimental stressedskin plywood house in 1935. Two years later, the Forest Products Laboratory built the first prefabricated low-cost plywood house. The first standard-size sheets of plywood were 3 by 6 feet, but by the early 1930s, 4- by 8-foot sheets were standard. (Source: Early 20th-Century Building Materials: Fiberboard and Plywood Richa Wilson, Intermountain Regional Architectural Historian Kathleen Snodgrass. USDA Forest Service, Technology & Development Program)

Robert and our friend Carl are ready to take down the drop ceiling and remove the 1960-70s paneling in front room (the 1932 St. Mary’s Church section)

The drop ceiling is removed, revealing the original beadboard ceiling. (the 1932 St. Mary’s Church section)
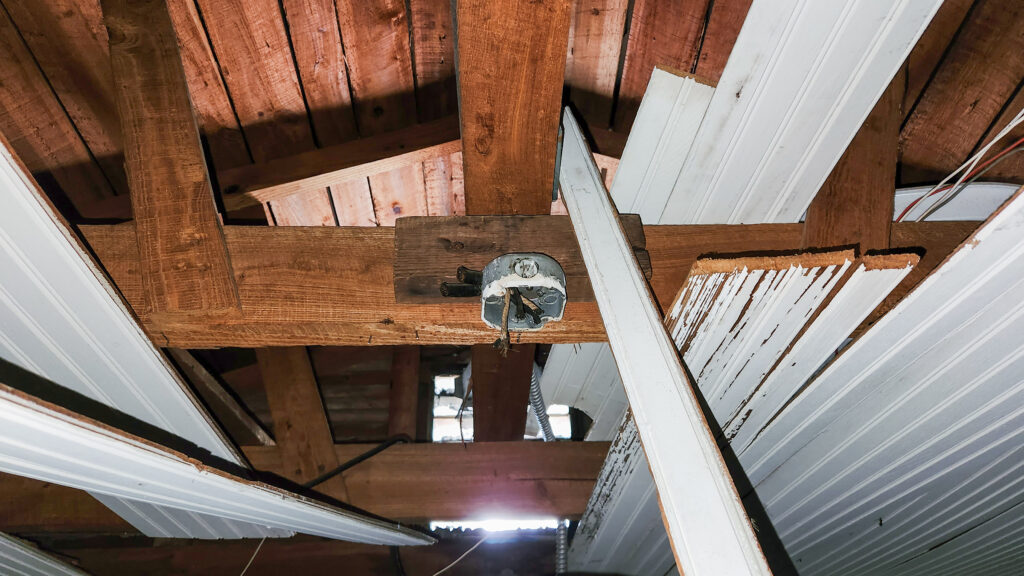
The white triangle is a part of the original 1895 gable lap siding, where the Methodist Church stipple was. View from the front entrance room added by St. Mary’s Church in 1932.
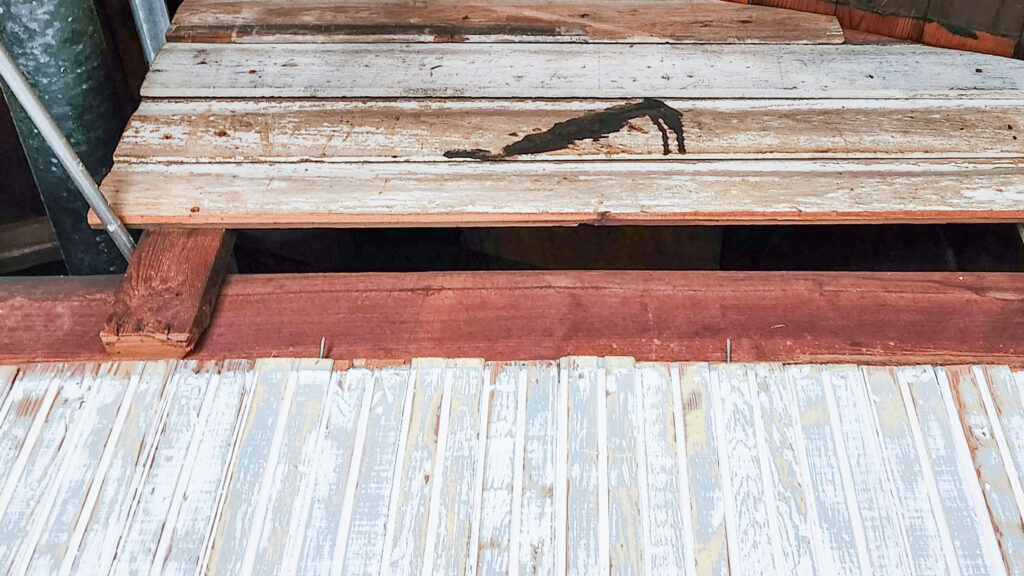
Under the 1960-70s paneling is the beadboard paneling. Robert removed the beadboard and stored it. The beadboard paneling will be restored and put back. (the 1932 St. Mary’s Church Section)

After the bead board removal, we could see that the wood lath and the wall framing were in very good condition. We insulated the walls with closed-cell foam, and after we covered the entire wall with 5/8″ plywood, reinforcing at the same time The walls are ready to install the historical beadboard over the plywood. (the 1932 St. Mary’s Church section)


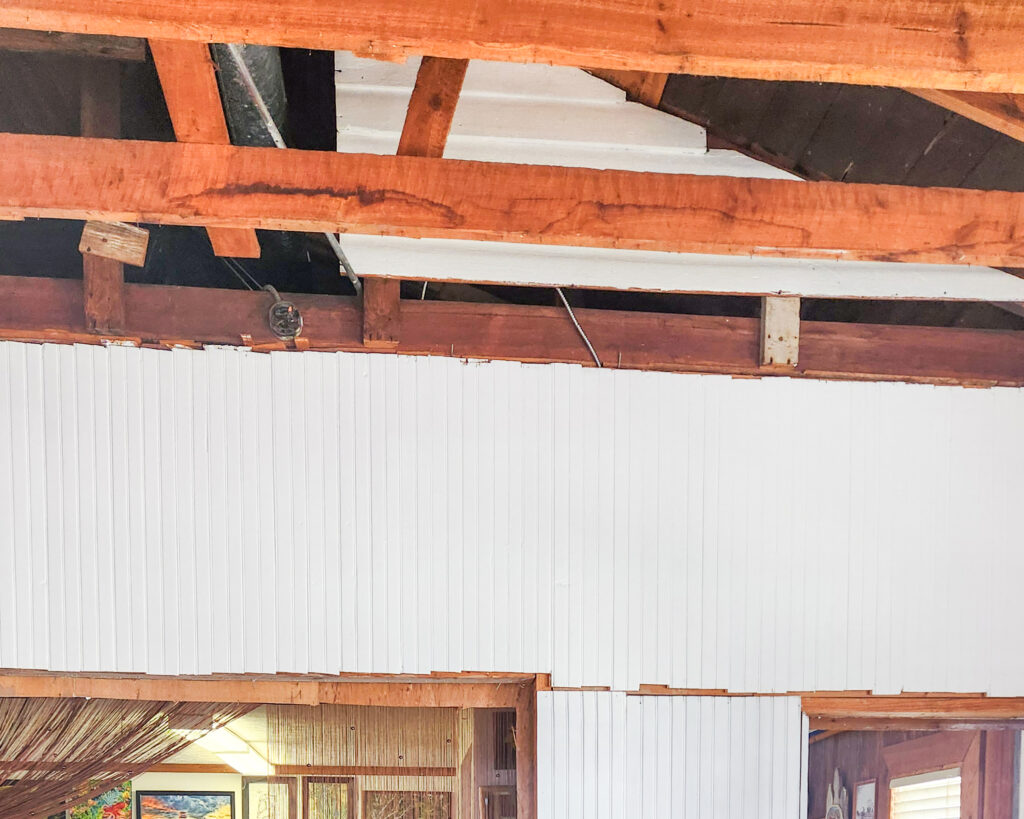
We are very thankful to all our friends and supporters for their altruistic help in our endeavor to preserve the Pioneer Church!






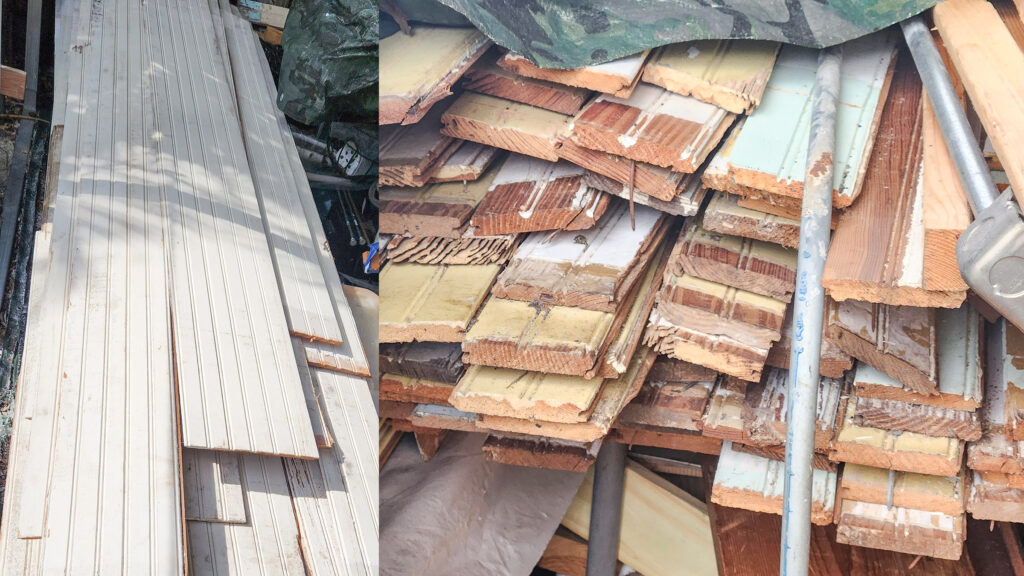
The original beadboard from 1932 and 1895. We planned to install it back in July – August 2024.
Unfortunately, due to deliberate mismanagement of the City of Stuart CDBG Program, shoddy and destructive work, fraud, and cover-ups, we are in a very tough situation. But we are keeping our hope! Please click on the Florida State letter below below to learn more about the The City of Stuart CDBG.

The building of the first community church, the oldest church building in today’s Martin County, still stands in historic Downtown Stuart, only without its steeple. The Florida Master Site File, the State of Florida’s official inventory of historical, cultural resources, lists the following state-assigned site ID number for the historical structure recorded at 311 Southwest 3rd Street, in Stuart, Martin County, Florida: MT00346.
Please follow us on Facebook – The 1895 Church of StuArt – for updates on the upcoming events and our restoration progress. www.facebook.com/The1895ChurchOfStuArt
The 1895 Church of StuArt is not tax exempt, and neither donations nor purchases from The 1895 Church of StuArt are tax deductible. We appreciate any help!
Sponsorship and advertising opportunities at our events and on the website are available. The proceeds benefit the historical building restoration and maintenance. Please contact Olga Hamilton for more information: olgahamiltonfineart@gmail.com; (772) 708-2968
The owners of the historical building contact:
Robert W. Hamilton, Jr. and Olga Hamilton
olgahamiltonfineart@gmail.com
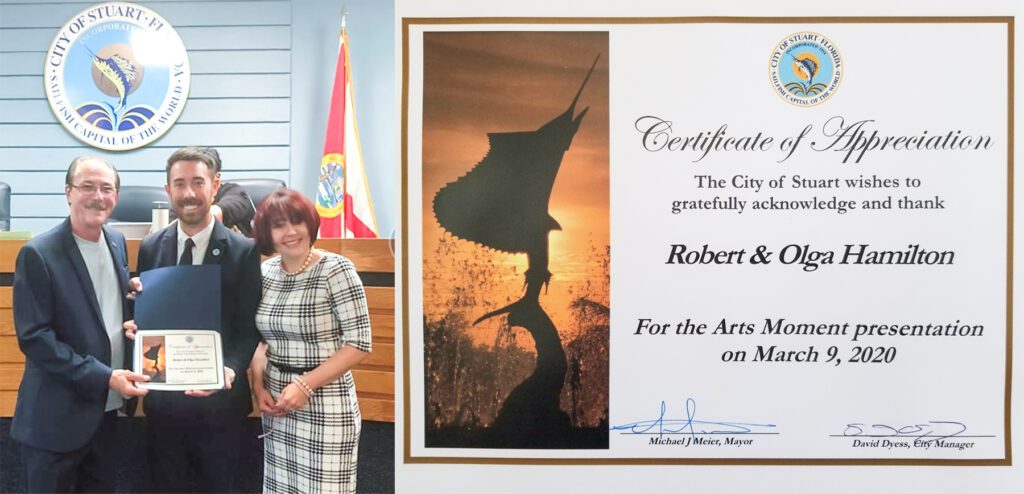
Stop by our historical church, enjoy the building’s history tour and fine art by our local artists. The sale proceeds benefit the historical building maintenance and restoration.
Olga Hamilton donated her special edition artwork titled ‘Gathering at the First Community Church’ to Stuart Main Street. The artwork was auctioned off by KC Daniel of Associate Auctions, a second generation auctioneer, J.D., Florida Real Estate Broker, to raise funds for Stuart Main Street.
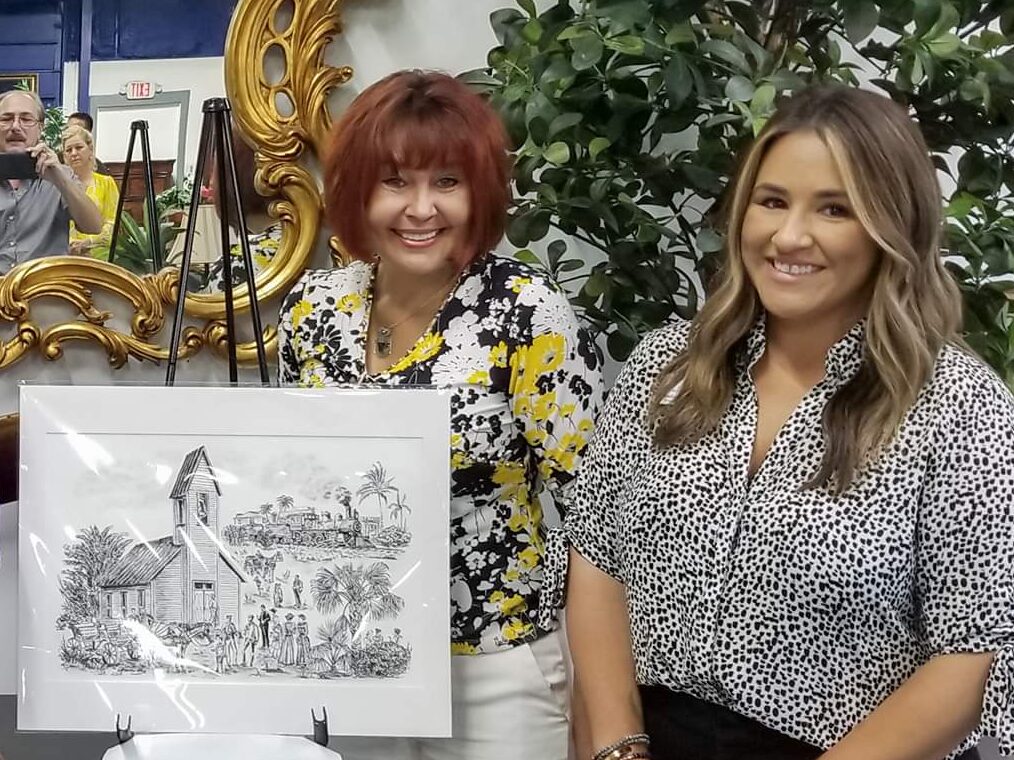
Follow us on Facebook for updates



























